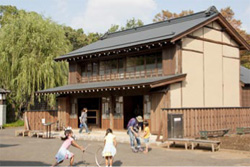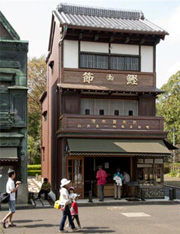Home > Highlighting JAPAN > Highlighting Japan NOVEMBER 2011 > Moving Houses
Highlighting JAPAN
COVER STORY: Variations on a Theme
Moving Houses
The Edo-Tokyo Open Air Architectural Museum in Koganei City, Tokyo was opened in Tokyo's Koganei Park in 1993 as a project of the Tokyo Metropolitan Government to "create an environment for preserving cultural heritages and passing them on to future generations." Buildings built from 1652 to 1942 have been relocated to the seven-hectare site, where they have been restored. Toshio Matsubara reports.

Mantoku Ryokan inn was originally located in Ome, a suburb of Tokyo. The inn was in business until 1993.
Credit: MASATOSHI SAKAMOTO
The Edo-Tokyo Open Air Architectural Museum in Koganei, Tokyo is another such place. All twenty-nine buildings in the museum were built in Tokyo (known as Edo in the Edo period), except for one building from Amami Oshima in Kyushu.
These are historical buildings of great cultural value that would have been impossible to preserve in their original locations. They were broken down, relocated, and reconstructed in the open-air museum.

Yamatoya Honten store was originally located in Minato Ward, Tokyo. The sign under the roof says "katsuobushi" (dried bonito).
Credit: MASATOSHI SAKAMOTO
At a thatched house in the west zone, volunteers build a fire in the hearth. Smoke prevents thatch plants from becoming infested with insects. Visitors can understand the way farming families lived in the old days. In the old town in the east zone, there is a police box built of stone and electric lamps from the Meiji period. Accurately replicated goods from that time are displayed on the shelves of stores. The museum has not only restored buildings but has also authentically reproduced people's lives and business.
The restoration of two new buildings was completed in the old town and opened to the public in September. One of them is the Mantoku Ryokan inn, a two-story wooden house estimated to be built in the 1860s or 1870s. The other is the Yamatoya Honten store, a three-story wooden building built in 1928. Both were contributed by their owners. The buildings were dismantled more than ten years ago into parts, to each of which a number was assigned. The parts were stored with drawings. The Tokyo metropolitan government decided to restore them in March 2008. The Edo-Tokyo Open Air Architectural Museum worked out general drawings, which specified the conditions of the buildings at certain times, and execution drawings for construction for two years. They were completed after one and a half years of restoration work.
Mantoku Ryokan inn was in Tokyo for more than 130 years. It was popular with peddlers. After consideration, it was decided that the external appearance would duplicate that at the time when the building was built and that the interior would reproduce the way that the inn was operated around 1950. Noriko Hayakawa, a curator in charge of restoration, said that the restoration work was difficult.
"To reproduce the condition when the building was built, we looked for as many antique documents about Mantoku Ryokan inn as possible. We strove to reproduce the interior as authentically as we could based on the memory of the former owner. This inn went though an extension and alteration several times. However, there are no design drawings available. We considered the appearance when it was built based on the close examination of the pillars and beams."
She said that they tried to reproduce the building as authentically as possible, while ensuring it conformed to present-day earthquake-resistance and fire prevention building standards. Yamatoya Honten store dealt in kanbutsu (dry foods). The building has two features: dashigeta zukuri (pole plate) and kanban kenchiku (fascia architecture). Pole plate is traditional architecture from the Edo period in which square timbers are put under the roof so that the appearance can look gorgeous. In fascia architecture, the external wall is covered with copper plates and tiles and is decorated. The architecture was widely used, primarily in the old town, as people demanded strong buildings after the Great Kanto Earthquake.
"Any shopping area in Japan would have had dry food stores. They dealt not only in everyday dry foods but also auspicious gifts for weddings and congratulation gifts. We hope that by viewing our exhibitions, visitors will understand that dry food stores were closely linked to important events in people's lives and annual events," says curator Kiyomi Yonezaki.
| Edo-Tokyo Open-Air Architectural Museum: http://tatemonoen.jp/english/index.html |
© 2009 Cabinet Office, Government of Japan






