Home > Highlighting JAPAN > Highlighting Japan NOVEMBER 2012 > Designs for Life
Highlighting JAPAN
COVER STORY: Japanese by Design
Designs for Life
The Great East Japan Earthquake in March 2011 presented us with the opportunity to rethink what a society that offers a comfortable and reassuring lifestyle should look like. Osamu Sawaji of The Japan Journal introduces some of the creative ideas being implemented to improve the quality of life in disaster-related scenarios.
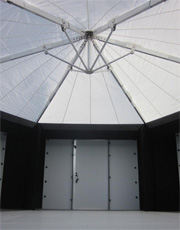
Interior of a hexagonally joined QS72
Credit: COURTESY OF DAIICHI KENSETSU
People who have lost their homes in a disaster are forced to live uncomfortably in public facilities such as school gymnasiums or tents until temporary housing is constructed. Yet many of these temporary evacuation facilities do not offer sufficient privacy or protection from the cold or heat, and victims are forced to withstand physical and psychological stress.
QS72 designed by GK Sekkei, a temporary housing unit that won the Good Design Award in 2010, was developed to resolve such issues. QS stands for "quick space," and 72 represents the seventy-two hours from when a disaster strikes, which is the most critical time span in disaster relief.
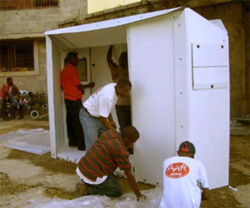
Haiti locals assembling a QS72
Credit: COURTESY OF DAIICHI KENSETSU
QS72 is made of lightweight, water/heat-durable, heavy-duty and inexpensive polypropylene. It folds up to be stored in normal times, and requires no special tools for assembly. Three people can set it up in about twenty minutes. The unit measures approximately 2.1 m high, 1 m wide and 3.1 m long, and weighs about 60 kg. Tests have proved that QS72 can withstand a weight of about 500 kg on its roof without collapsing.
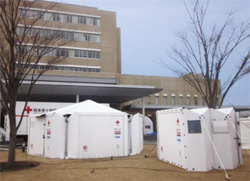
Temporary clinics set up with QS72 in front of a hospital in Ishinomaki, Miyagi Prefecture. The units are joined in a hexagonal pattern (right) and lengthways.
Credit: COURTESY OF DAIICHI KENSETSU
The greatest characteristic of QS72 is that multiple units can be joined to create a larger structure. By joining them lengthways or in a square or hexagonal pattern, people have freedom to create spaces that meet their needs.
This characteristic of QS72 proved its worth in the Great East Japan Earthquake as well. Delivered to disaster-struck areas, QS72 units were used for numerous purposes such as a temporary clinic, storage for aid goods, dressing rooms and a meeting center for volunteers.
"We get a great number of inquiries for the QS72 from abroad as well, and we're now thinking of starting sales overseas," Yoshigoe says. "We hope to improve on it, such as in reducing the number of parts, and make it simpler to assemble."
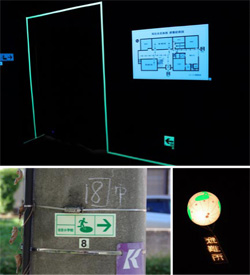
This evacuation guidance sign used in the field study held in Kariya, Aichi Prefecture uses phosphorescent pigment that allows it to radiate at night. Japanese businesses are world leaders in the technology of phosphorescent materials.
Credit: COURTESY OF YUKIO OTA
Pictograms are a form of visual language designed to surpass language barriers and communicate their meanings at a glance to people of any nationality. Of all the numerous pictograms we see in daily life that symbolize restrooms, wheelchairs, no smoking, or elevators, one that is common throughout the world is the emergency exit sign. Yukio Ota, chairman of the NPO Sign Center, designed the emergency exit pictogram that was made the international standard in 1987.
"Pictograms, like water and air, are something humans need in their lives," Ota says. "To design a pictogram that everyone can understand, a designer must leave his individual uniqueness behind and come up with a design that 100% expresses the characteristics of the motif."
Apart from the emergency exit sign, Ota has long been involved in producing signs for safety, evacuation areas and other designs that help save lives, and he is currently working on developing the Refuge Guidance Sign Total System (RGSS). For about the last two decades, Ota has drafted and studied designs for a complete evacuation guidance system that includes indoor and outdoor elements in one package. Having painfully recognized the importance of such a system after the Great East Japan Earthquake, which was a complex disaster of earthquake, tsunami, fire and nuclear power accident, Ota held a total of four workshop sessions that involved about forty companies from the same and different lines of business. This resulted in his drafting a plan for some forty types of evacuation guidance signs geared to guide people from indoors to emergency exits and from outdoors to a park, school or other evacuation areas. Since these signs will be posted on staircases, floors, walls, ceilings, curbstones, power poles, manholes, street light poles and guardrails, they need to be applied with phosphorescent pigment to make them readily visible at night. Phosphorescent pigment, a type of fluorescent pigment, absorbs and stores light energy from electric lights and the sun, radiates without a power source, and continues radiating a green-tinted light even in the complete darkness of disaster scenarios for a certain length of time.
A field study on these signs was conducted this August during the Yukio Ota Pictogram Design Exhibition held at the Kariya City Art Museum in Kariya, Aichi Prefecture. About 100 guidance signs in some thirty varieties were set up along an evacuation route from the inside of museum to an evacuation area, and a total of 100 citizens participated to test their guidance effect and answer a questionnaire on the impact on the scenery.
"We are still analyzing the survey results, but they are highly evaluated overall. We plan to hold an international symposium to present the results because this kind of survey was the first in the world," Ota says. "I'm hoping to create designs that are subtle and won't hinder interior design or scenic value but will, in an emergency, guide anyone straight to an evacuation area wherever you are, even in a complex disaster. I hope it will become the de facto standard that anyone around the world can use."
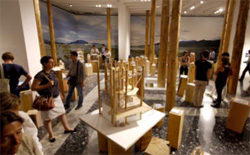
The Japan Pavilion welcomes approximately 1,000 visitors a day on weekdays and 3,000 on weekends and is a particularly popular attraction at the International Architecture Exhibition of la Biennale di Venezia (until Nov. 25).
Credit: NAOYA HATAKEYAMA
At International Architecture Exhibition (August 29–November 25, 2012) of la Biennale di Venezia, one of the world's largest architecture exhibitions, held in Venice, Italy, the Japan Pavilion, organized by Japan Foundation, won the Golden Lion for the Best National Participation.
The theme of the Japan Pavilion is, "Architecture. Possible here?" It introduces and exhibits the Home-for-All, a community center currently under construction in Rikuzentakata, Iwate Prefecture, a city that suffered devastating damage from the tsunami triggered by the Great East Japan Earthquake.
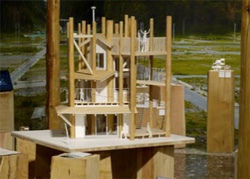
A model of the Home-for-All currently under construction in Rikuzentakata, Iwate Prefecture. The actual home has about 30 square meters of floor space and is about 10 meters high. Eying completion this November, the construction of the home uses nineteen pillars cut from cedar trees left standing and withered after the tsunami. It has a porch and balcony, with a spiral staircase leading to a lookout deck on the uppermost floor.
Credit: NAOYA HATAKEYAMA
The Home-for-All project began under Ito's leadership after the earthquake, and aims to apply disaster victims' opinions in creating a leisure facility where they can casually gather, talk, eat and drink. Four Home-for-All facilities have been completed in disaster-struck areas, and a Home-for-All facility in Rikuzentakata will also be completed in mid-November.
The Japan Pavilion at la Biennale di Venezia exhibits some 120 models that Kumiko Inui, Sou Fujimoto and Akihisa Hirata — three people central in the design of the Home-for-All in Rikuzentakata — produced through trial and error for determining the design. In between these models stand a total of twenty-five logs cut from cedar trees that were salinized by the tsunami and withered on the spot. The surrounding four walls show a panorama photograph of Rikuzentakata taken this June by photographer Naoya Hatakeyama, a native of the city. This design lets visitors learn about the design process behind Home-for-All and feel a connection with the stricken area. The Biennale judges praised it highly as "an exhibit brimming with humanity."
"When the exhibit construction was completed, I felt that it turned into a thought-provoking exhibit unlike anything seen in previous architecture expos," Ito says. "Architecture establishes itself when people gather. I think our exhibit communicated that fundamental notion of architecture to the judges."
© 2009 Cabinet Office, Government of Japan






