INDEX
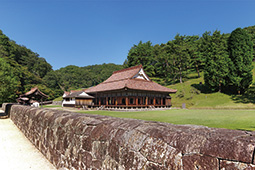
The stone fence 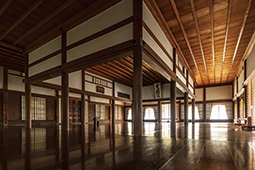
Interior of the Lecture Hall 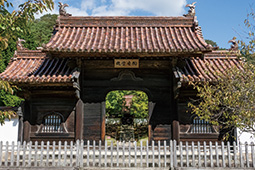
The Kakumeimon entrance gate 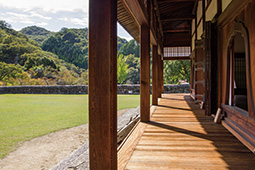
View from the Lecture Hall
- PREVIOUS
- NEXT
October 2020
The Shizutani School Proves Its Durability Over 350 Years
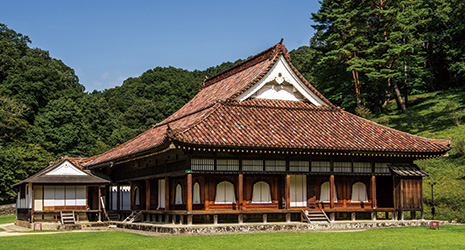
The Shizutani School was intentionally built as a sturdy structure in the early Edo period, using the most refined architectural techniques of the day. The building has not lost its luster, 350 years since its construction.
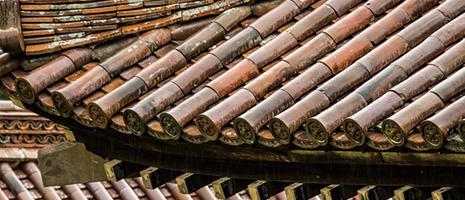
In the mountains of Bizen City in eastern Okayama Prefecture stand the buildings of the “Former School for the Common People.” This is the Shizutani School, which was built by combining the most refined architectural techniques of the Edo period (1603–1867). At present, the buildings, which include the Lecture Hall, are preserved as the “Special Historic Site, Former Shizutani School” just as they were built some 350 years ago. Most public schools in the Edo period were “clan schools” that taught the children of the samurai retainers (vassals of local lords) in the various domains across Japan. However, the feudal lord of the time, Ikeda Mitsumasa (1609–1682), thought that the domain could develop by educating children of the common people in addition to samurai children and so he ordered his retainer Tsuda Nagatada to establish an open school for the common people. That was the start of the Shizutani School, Japan’s first public school for children of common people. The name Shizutani comes from its location in a quiet valley.
Tsuda Nagatada spent about thirty years completing a building that was sturdy and looked splendid. The grounds, covering some 38,000 square meters, were mostly cordoned off by a 765-meters long stone fence that was completed in 1701. The stone fence has a smooth curvature that comes from the precise matching of stones with different shapes by stonemasons. More than 300 years since its construction, the stones show almost no irregularity or deviation, with not even a single plant growing in-between the stones. The stone fence has retained its beautiful shape and has avoided sinking due to its weight because stones have also been buried beneath to match the height above ground. If you go through the school gate (Kakumeimon: the gate of the crane crying) that leads into the school, you are met by buildings that look as they did when they were first built, including the Seibyo (Sacred Hall, dedicated to Confucius) and the Lecture Hall. Starting with the Lecture Hall, which was designated a national treasure in 1953, almost all the buildings have been registered as important cultural property or registered tangible cultural property.

Surprisingly, the Lecture Hall and other buildings were used as part of the (then) Okayama Prefectural Wake High School Shizutani Branch until 1964. That means this school built in the Edo period had functioned as an actual school up until half-a-century ago. In other words, the high schools of the time were studying inside a national treasure. Moreover, current students of Shizutani School’s Youth Education Center are studying the Analects inside the national treasure Lecture Hall.
The Lecture Hall that stands at the center of the Shizutani School buildings demonstrates the firm architectural thought of Tsuda Nagatada, who was the one leading the construction.

The foundation uses Japanese cement mixed with red clay, lime from burning seashells, pine resin, and alcohol to prevent corrosion by water and supports the massive irimoya-zukuri (hip-and-gable roof).* Bizen ware produced in the Bizen area of Okayama Prefecture was used for the roof tiles. Normal tiles are said to last sixty years, but the durable and waterproof Bizen ware is still intact, is enduring the rain and wind, and shows little wear and tear even after 300 years.
The Lecture Hall is supported by ten round pillars made from Japanese zelkova. There are katomado (windows with a rounded design on the upper frame) on all four sides, ensuring that light shines in during lectures. Tsuda was most afraid of fires and so did his best to take in natural light so that there would be no need to use fire for illumination, such as paper-enclosed lanterns for indoor use. The fireplace in the Inshitsu room, where teachers and students took breaks, was also only for charcoal fires while it was strictly forbidden to burn wood.

The lacquered floor of the Lecture Hall has been polished by people gathering there for hundreds of years and now reflects light like a mirror. It is said that the floor has not been relacquered and the boards not replaced even once since the original building was completed.
Kiyama Junrou from the Preservation Association in Honor of the “Special Historic Spot: Former Shizutani School” describes Tsuda’s architectural thought as follows.

“In charge of the construction was Tsuda Nagatada, who looked ahead to the future when the finances of Okayama Domain may deteriorate and it may become difficult to run the school, and made sure to use what we would now call maintenance-free materials and techniques to build a robust structure that would not collapse owing to rain, wind or earthquakes.”
The Lecture Hall remains a space for various events even today and is sometimes used for classical music concerts. More than 150 years have passed since the disappearance of the feudal system, but still protected and vitalized by the local community, this year the former Shizutani School celebrated its 350-year anniversary.
* Irimoya-zukuri is a traditional style of roofed construction. Seen from the long sides, the top of the roof slants to the front and the back, while the bottom slants front, back, right and left.
- PREVIOUS
- NEXT

