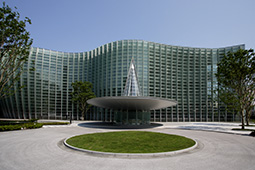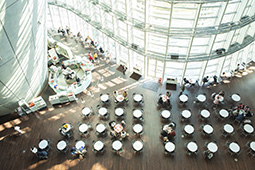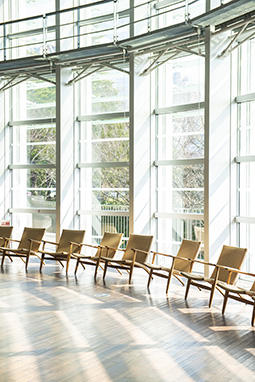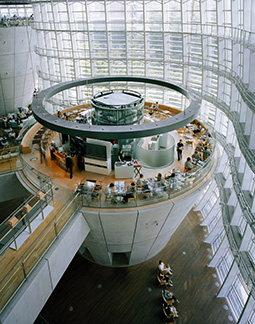November 2022
- English
- 日本語
Art Center with an Impressive Glass Wall

The glass facade of the National Art Center, Tokyo (NACT) with its undulating wave design 
The atrium provides a gentle connection between the inside and outside of the building 
The atrium with a view of the trees outside 
The restaurant (center) in the atrium with its bold use of organic curves

The National Art Center, Tokyo, designed by world-renowned architect Kurokawa Kisho, features an imposing, massive wavelike wall made of glass.

The Roppongi area in Minato City, Tokyo is renowned for its wide-ranging attractions, from restaurants, bars and designer goods stores to hotels, movie theaters and art galleries. Among them is the National Art Center, Tokyo (NACT). Housed across four floors and one basement level, the NACT building features an eye-catching facade of a massive glass wall in an undulating wave design. The approximately 22-meter-high glass wall extends for some 160 meters, creating an impression of an enormous glass palace. The facility was opened in 2007 based on the design concept of “an Art Center surrounded by green spaces,” the large number of trees planted around the building creating a sense of continuity with the adjacent green spaces of Aoyama Cemetery and Aoyama Park.
The NACT building was designed by the internationally renowned architect Kurokawa Kisho (1934–2007). Kurokawa is also known as a proponent of the Metabolist* movement emerging in the 1960s based on the theory that buildings and cities grow organically in response to social change and population expansion.
“The intricately curved three-dimensional surface of the glass curtain wall creates an intermediate space, providing a gentle connection between the inside and outside of the building and between man-made objects and nature. It is the embodiment of Metabolism and of the ‘symbiosis of architecture and nature’ advocated by Mr. Kurokawa.” So says Kamei Masahiro of Kisho Kurokawa Architect and Associates, who served as Kurokawa’s right-hand man for many years and was involved in the design of the NACT building.

The intermediate space in the NACT building is the atrium** between the curtain wall on the southern side of the building and the exhibition rooms. Measuring 21.6 meters high from the first floor to the ceiling and 150 meters from the eastern edge to the western edge, and extending over a floor area of approximately 3,180 square meters, the atrium is an open space where visitors to the museum can enjoy the light from outside and the view of the surrounding greenery of the trees. The atrium houses a restaurant, café, museum shop and other amenities, making it a popular place for people to gather, or come and go.
Not a single pillar supports the roof and curtain wall of the atrium. Instead, they are supported by floor-to-ceiling steel columns known as mullions that form structural divisions in the curtain wall at two-meter intervals. The absence of massive columns in the atrium creates a more open space.

Horizontal laminated glass louvers (shutters) sandwiching polka-dot-printed film are installed on the exterior of the glass curtain to reduce the amount of UV light and infrared rays entering the building. The mullions with their glass louvers give the glass wall a lattice-like, three-dimensional appearance.
The NACT has total exhibition space of 14,000 square meters, one of the largest in Japan. Unlike most other museums, however, it does not hold collections of artworks, which means there are no permanent exhibits. Instead, the NACT provides a venue for showcasing a broad spectrum of artworks on a rotating basis, continually hosting its own themed exhibitions as well as those sponsored by different organizations. The NACT also houses a library, an auditorium and lecture rooms, as well as collecting, publishing, and making publicly accessible art information and resources, and running various educational programs. The glass curtain wall and the open atrium it creates are symbolic of the NACT as a space that welcomes each and every visitor and embraces a diverse range of art.
The National Art Center, Tokyo
7-22-2 Roppongi, Minato City, Tokyo
Opening Hours: 10:00 a.m.–6:00 p.m. (Last entry 5:30 p.m.)
Closed every Tuesday. If a national holiday falls on a Tuesday, NACT will be open but closed the next day. Closed for the year-end through the New Year’s holidays.
https://www.nact.jp/english/
* A biological term which in the context of cities and architecture refers to an architectural movement that explains the growth of cities in terms of their continually multiplying and changing form akin to living creatures adapting to their environment.
** An atrium is a large enclosed space with a roof constructed of materials that allow light to pass through, such as glass and acrylic panels.

